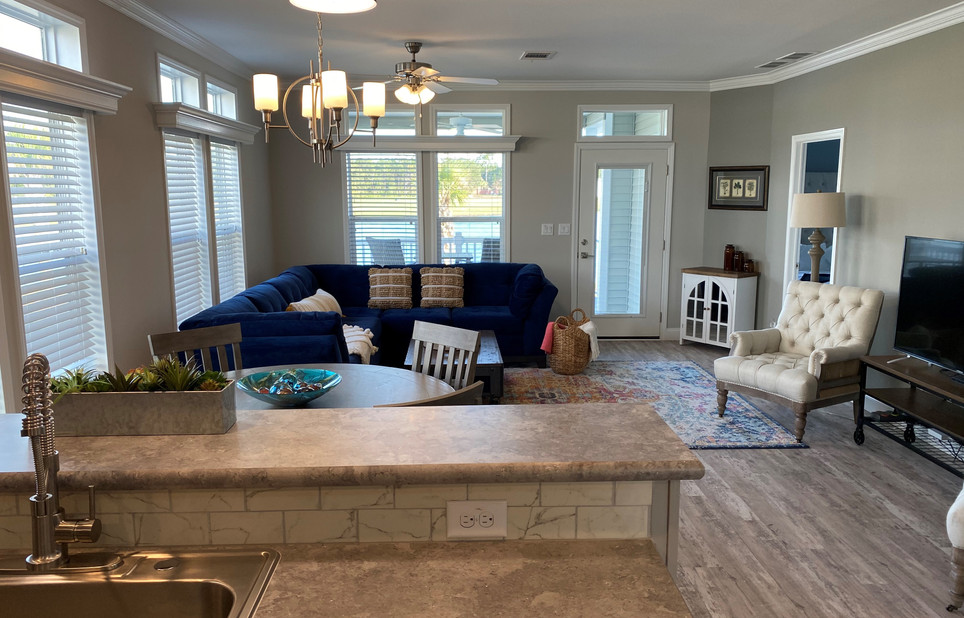
Flagler
2 Beds | 2 Baths | 1598 Sq. Ft.
This energy efficient home offers a split plan 2-bed, 2-bath plus den. A spacious covered front porch and a large rear porch great for enjoying the cool breezes. The open floor plan boasts 1,598 square feet of air-conditioned living space plus, a finished 22' X 22' garage. As you enter, you will be amazed with the 9ft ceilings crowned with beautiful molding through-out the home.
The kitchen is a chef's delight with an abundant number of cabinets, stainless appliances, and tiled backsplash. There's a bar-top counter with seating for those informal dining moments. Even the laundry room is spacious and expands storage options. A bright and roomy Master Suite welcomes you and offers lovely views through the tall double-pane windows. The adjoining en-suite with a tiled walk-in shower, double sink vanity framed by backlit mirrors, separate walk-in closet, and there is even a private lavatory closet. The second bedroom offers ample space for guests, the den is roomy enough for a craft room, library, or office.
*Square footage is approximate, prices & specifications are subject to change without notice, photos may be of another model for reference purposes.













